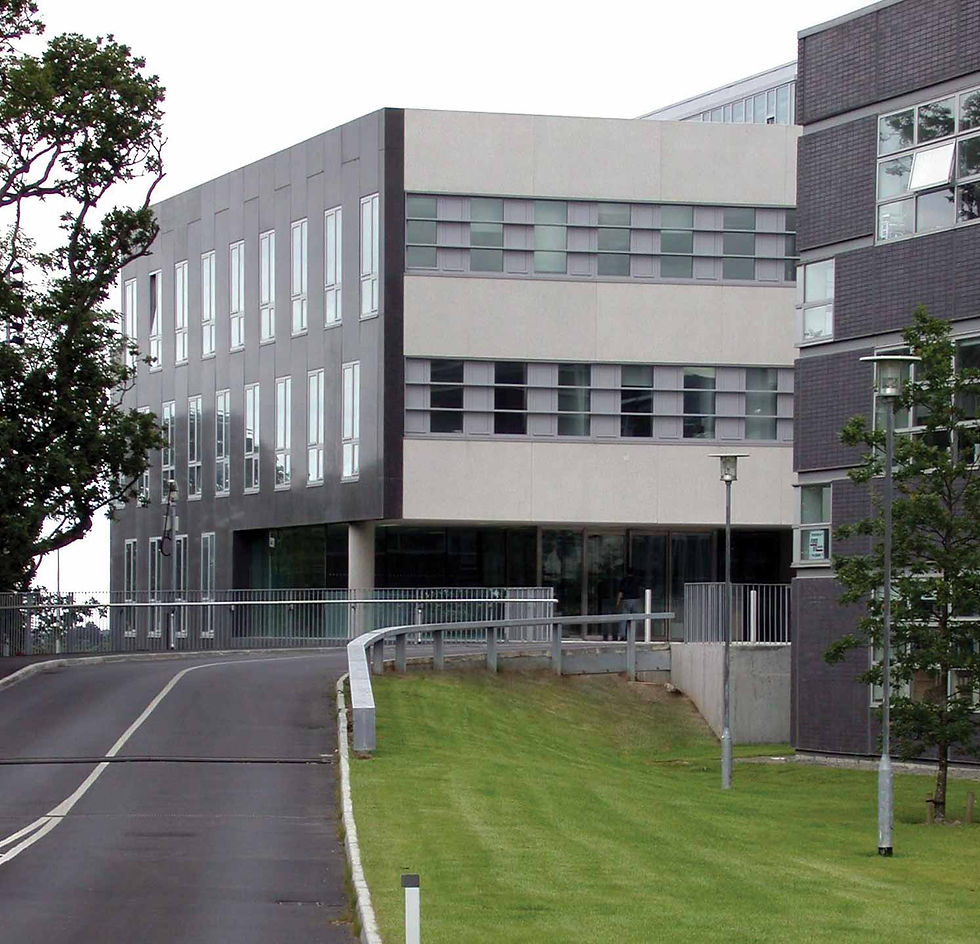top of page

This 5500sqm office building for a software development company, Silicon & Software Systems, was designed to accommodate 380 people brought together from a number of disparate locations. The building is naturally ventilated, and arranged around a stepped atrium on four floors intended to promote interaction and casual encounters. The entrance is at the upper ground floor level with direct access from covered car parking at the lowest level directly adjacent to the restaurant, creche and games room.
S3 silicon and software systems




1/15
bottom of page